Room Details and Photos
Classrooms | Pagoda Students Union Building (PUB) | Campus Theater | Gymnasium | Outdoor Campus Venues
Classrooms
Standard classrooms seat 40 - 60 students at movable tables and chairs. Lecture halls seat 80 - 120 students in a tiered classroom setting with fixed tables and movable chairs. Classrooms feature AV media equipment, instructor podium, whiteboards, overhead and LCD projectors, and AV screens. Use of college media equipment will require additional fees and a media technician.
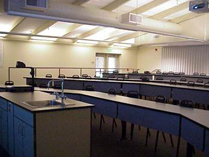
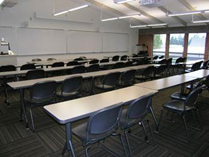
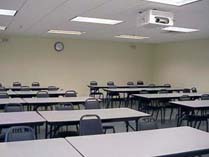
Pagoda Student Union Building (PUB #9000)
PUB Student Union Building exterior:
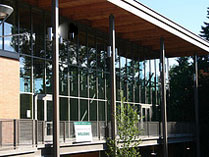
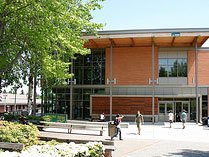
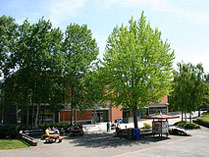
PUB Main Dining Room #9215:
The main dining room (# 9215) room capacity is 350 seated theater style and 320 at round tables. The room is 5,776 square feet, measuring 76 feet x 76 feet. It is usually set with up to 24 round (5' diameter) tables up to 40 tables that seat 6-8 comfortably. Staging, podium, additional rectangular 6' foot tables and chairs are available upon request. Equipped with AV equipment, large AV screen, audio equipment and microphones, podium, audio system, portable stage and limited stage lighting. The stage consists of 12 movable 4' x 8' panels that are 24” tall, with 2 sets of movable stairs. The standard stage is set up is 32 feet wide x 12 feet deep. A shorter 8” tall platform stage is also available upon request. The adjacent lobby area can be used for registration and overflow event activities. Use of college media equipment will require additional fees and a media technician. The #9000 PUB building will require an event monitor/media technician for all events. Campus security is required if the building is rented after-hours, guests number over 150, if alcohol is served, and when the campus is closed.
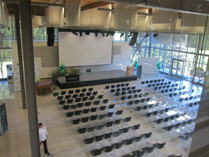
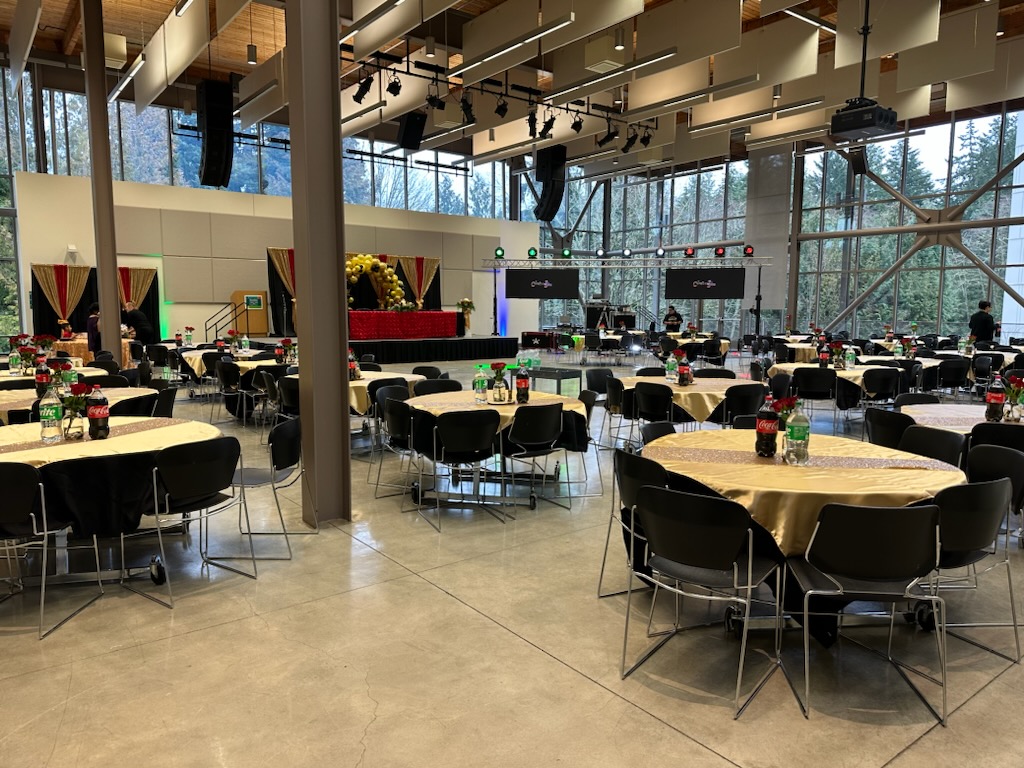
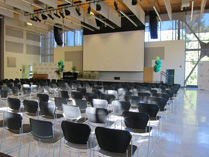
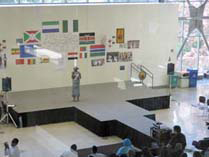
PUB Small Dining Room:
Room capacity of the small dining room (Room 9208) is 109 set with theater style seating, 86 capacity seated at 20 rectangular tables, and approximately 80 if guests are seated at 5’ diameter round tables. Round tables (up to 10) available upon request. The room is equipped with AV equipment, instructor podium, and LCD projector. Use of college media equipment will require additional fees and a media technician. The 9000 PUB building will require event monitor and/or campus security if rented afterhours, on weekends and holidays, and when the campus is closed.
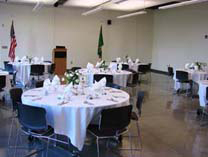
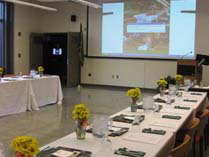
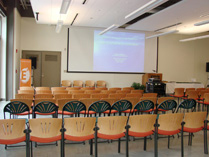
PUB Common Areas:
PUB Main Dining Room Floor Plan
Campus Theater #1600
The Shoreline Campus Theater seats 360 and features a newly installed 4K Digital Video Projection system and 7.1 Surround Sound, 72 channel Yamaha digital mixing console system and Blu Ray player. Green Room video and multi-source monitor feed from stage to orchestra pit, and lobby video monitor add to performance accessibility. The lobby adjacent to the house includes portable raised risers, ticket window and concessions area. Summer 2016 renovations included the installation of a new roof, lobby and house carpeting, new stage and house curtains, fresh paint, lobby lighting, portable lobby staging, and other upgrades. A college theater technician is required for all rentals and activities scheduled in the building. Green room (Room 1524) and classroom spaces are located in adjacent #1500 building. Specific stage and equipment details can be viewed at the Main Stage theater page.
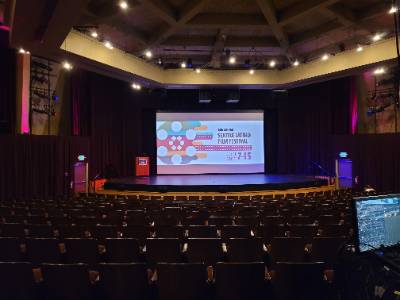
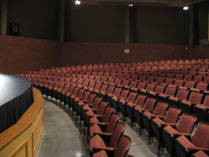
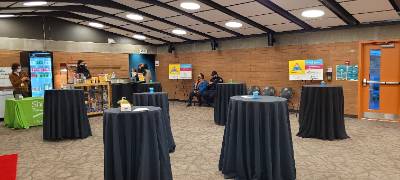
Theater (1600) building diagram
Equipment specs and more details can be found at the Main Stage theater page.
Black Box Theater #4107
The Black Box theater (Room 4107) is located on the lower level of the #4000 Library & Media Center building. It can accommodate 49 guests with chairs on tiered risers. The room is primarily used for classes, workshops, intimate presentations, and film projects. Green screen wall, stage lighting, audio, AV equipment and AV screen and black pipe and drape located in the room. Use of college media equipment will require additional fees and a media technician. The #4000 Library & Media Center building will require event monitor if rented afterhours, on weekends and holidays, and when the campus is closed.
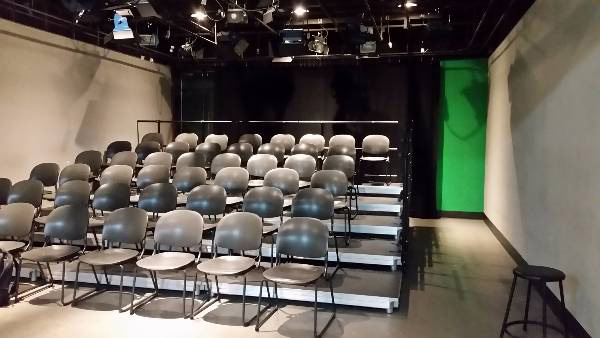
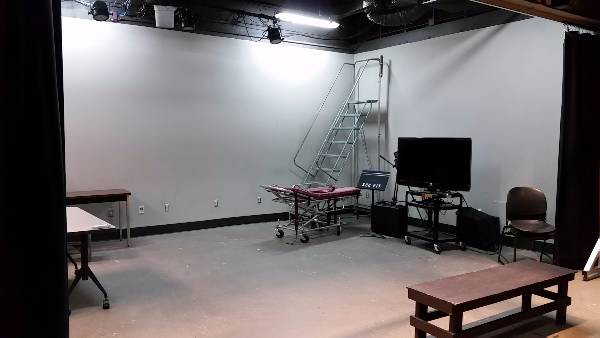
Gymnasium #3000
Dimensions: 194 feet x 102 feet with two full size courts. Features hardwood flooring, PA system, basketball hoops, room dividing screen, and lobby area for overflow activities. Bleacher seating capacity is 1,250 guests. Use of other college equipment may be available upon request for an additoinal fee. A smaller mini-gym and classrooms are also located in the building. Event monitoring is required for all activities in the #3000 building.
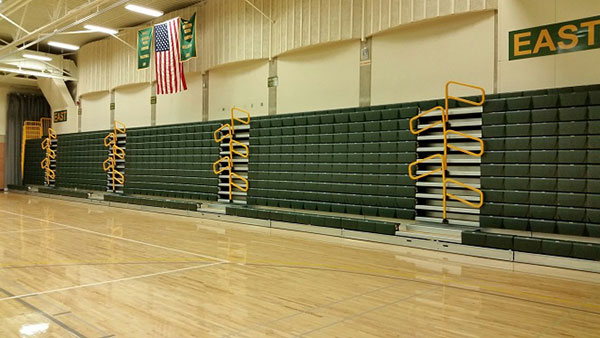
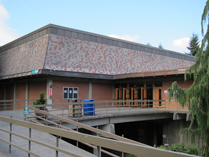
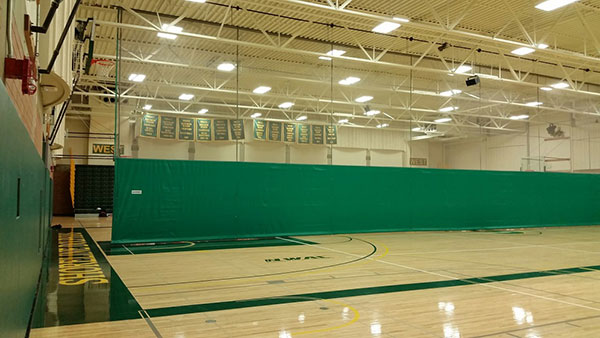
Outdoor Campus Venues
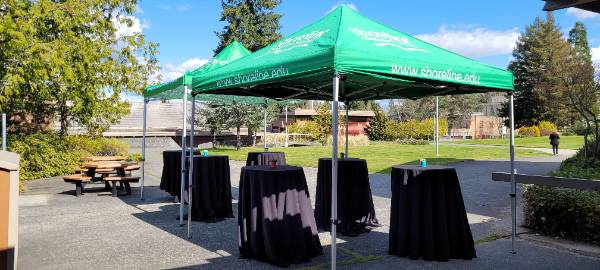
Content2
Content3