Pagoda Union Building Renovation History
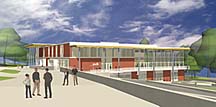
(Architects' Rendition - Fall 2007)
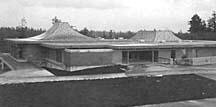
Original PUB - (Circa 1965)
Pagoda Union Building (PUB) ready for students Spring Quarter 2008
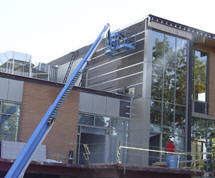 The remodeled PUB (Pagoda Union Building) was ready for students and community members by early 2008.
The new building will offer a quiet study lounge, student and staff meeting rooms,
two dining areas and a game room. The College looks forward to hosting community
events in the new facility. Rooms in the PUB will also be available for rent for
community functions such as weddings, charity dinners, and meetings. Contact Lynn
Yaw at lyaw@shoreline.edu for reservation information.
The remodeled PUB (Pagoda Union Building) was ready for students and community members by early 2008.
The new building will offer a quiet study lounge, student and staff meeting rooms,
two dining areas and a game room. The College looks forward to hosting community
events in the new facility. Rooms in the PUB will also be available for rent for
community functions such as weddings, charity dinners, and meetings. Contact Lynn
Yaw at lyaw@shoreline.edu for reservation information.
Food services, including deli and espresso items, will be provided. The vendor will focus on healthful menus that offer low-carb, low-fat, non-dairy and vegetarian options. Additionally, the hospitality service will provide catering and vending services on the College campus. The design for the new PUB was created by Opsis Architects of Portland, Oregon. Opsis specializes in student union buildings for college and university campuses, and has designed many of these facilities in the state of Washington.
In May of 2006, the existing PUB is scheduled to be torn down and a new building constructed in its place. The College has created this website to provide ongoing information about the project and to alert the campus to changes that will take place. Program and services that are current housed in the PUB will be moved to various location on campus. A "Virtual PUB" has been created that details where these services have moved.
Background
The remodeled PUB was built on the existing footprint of the current building's foundation, and adds a third floor to the two-floor design. The new PUB will include the Bookstore, moved from its current location in the basement of the FOSS building, offices for the Ebbtide (student newspaper--moved from the 1500 building). A new kitchen and food service area and two new dining rooms will be included in the new PUB. A study lounge, numerous meeting rooms, a game room, and a quiet lounge will also be added to the new building.
Pub Renovation
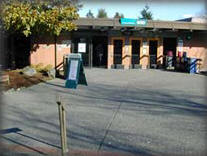 Several offices currently housed in the PUB will also be located in the new building, including Diversity and Student Success
(the Multicultural Center and Gender Equity Center), Safety and Security, Student
Government, Student Programs (Arts and Entertainment Board, Campus Ambassadors, support
services for clubs and organizations, and Transfer Student Tutoring).
Several offices currently housed in the PUB will also be located in the new building, including Diversity and Student Success
(the Multicultural Center and Gender Equity Center), Safety and Security, Student
Government, Student Programs (Arts and Entertainment Board, Campus Ambassadors, support
services for clubs and organizations, and Transfer Student Tutoring).
The campus Plant Operations offices, including maintenance and custodial services, will be moved from the basement of the current PUB to a new facility in order to accommodate the move of the Bookstore into the bottom floor of the new building.
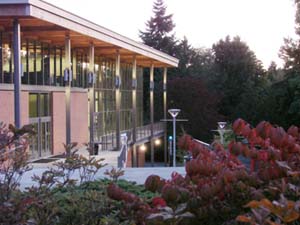
The design for the new PUB was created by Opsis Architects of Portland, Oregon. Opsis specializes in student union buildings for college and university campuses, and has designed many of these facilities in the state of Washington, most recently the student union building at Highline Community College that opened in the spring of 2005.
Student Fee Funding Sources:
a. PUB Renovation Fee:
- On December 7 and 8, 1999, Shoreline Community College students voted to approve a ballot measure to establish a new PUB Renovation Fee for remodeling the PUB. The text of the ballot issue approved by students in the election reads:
- "For the purpose of remodeling the Student Center (PUB), shall the Associated Students of Shoreline Community College assess themselves a $3.00 per credit fee (maximum 10 credits) to begin fall of 2000 and continue until Student Center obligations are complete?"
b. Student Services and Activities Fees:
- Since 1987, students have set aside a portion of the Student Services and Activities Fee Budget for a PUB Reserve Fund to remodel the building. There have been two elections held where students voted to set aside a portion of the SS&A Fee Budget for remodeling the PUB (1987 and 1991). Additionally, in spring of 1999 the College Board of Trustees approved a request by Student Government to set aside an additional 4.6 percent of the SS&A Fee Budget for remodeling the PUB. All of these actions combined amount to approximately 7.6% of the SS&A Fee Budget. The PUB Reserve was budgeted at 7.6% for 2004-05, producing an estimated $69,700 in revenue. These funds are transferred to the PUB Renovation Fee Budget at the end of each fiscal year.
- The PUB Reserve Fund was used three times in the past: to match a state of Washington Americans With Disabilities Act (ADA) grant to build a disabled elevator for the FOSS Building and PUB; to build the Multicultural/Diversity Education Center in 1997-98; and to improve lighting and restrooms in the PUB in 1994.
- The December 1999 election was held to establish a separate fee in addition to funds dedicated to remodeling the PUB through the SS&A Fee Budget. At current enrollment levels, these two sources of revenue will produce approximately $500,000-$550,000 per year dedicated to remodeling the PUB.
Building Plans:
A needs assessment conducted by Student Government in 1989 identified the following improvements as priorities:
- Quiet, private dining areas to eat, talk and study
- Lounge space for students to study, meet informally, sleep and listen to music
- More meeting rooms for clubs and organization
- Office space for student clubs and organizations
- A game room for interactive games like ping pong and pool
- Covered access and improved disabled access to the FOSS Building from the PUB
- A separate area for entertainment, apart from dining areas
- Increased restrooms, especially women's
- Improved lighting throughout the building
- An area for designing posters for events
- Redesign the food service area, including a mini kitchenette for conferences & rentals
The 1999 election that created the PUB Renovation fee included the following proposals for remodeling the building in the promotional materials, drawn largely from the 1989 needs assessment.
- create quiet, private dining areas to eat, talk and study
- create lounge space for students to study, meet informally, sleep, listen to music or watch TV
- increase meeting rooms for clubs and organizations
- increase office space for student clubs and organizations
- build a game room for interactive games like pool, ping pong, foosball
- create sufficient bathroom space, especially women's
- build covered access to the FOSS building from the PUB
- create separate entertainment areas in the building for concerts, lectures and events.
- build an office in the PUB for the Ebbtide (student newspaper).
- create an outdoor plaza between the PUB and the FOSS Building for concerts and other events.